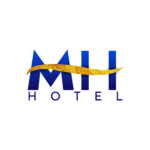CONFERENCING AT MYAH'S HOTEL
A REFRESHING AND MODERN VENUE FOR MEETINGS, CONFERENCES AND EVENTS
Versatile Facility To Suite Your Needs
- Air Condition*
- Non-smoking
- Coffee/tea in-room
- Mobility accessible room
- Complimentary WiFi
- Ergonomic chairs
- Podium & Microphone
- Exclusive male & female washrooms
- Projector & Screen
U-SHAPE
- Up to 40-48 pax
- Henley McDowall Conference Room
A U-shaped seating arrangement is just what the name describes; a letter U setup of tables and chairs arranged in an open-ended shape with the participants facing inwards. It is a classic boardroom setup that enables members to both face each other and the speaker
BOARDROOM
- Up to 50 pax
- Henley McDowall Conference Room
Conference or boardroom style has one large table that fits people with room for their various equipment such as laptops, mobile devices and video conferencing devices. All participants face the middle to enable discussion and interaction from all directions
- Up to 80 pax
- Henley McDowall Conference Room
THEATRE/AUDITORIUM
Essentially theatre style is just chairs, generally split into sections by aisles to make it easier to access. Theatre Style is most commonly used for an event that entails keynote speakers and a large audience who are usually seated for the duration of the event listening to the presentations.
ROUND TABLE BANQUET
- Up to 60 pax
- Henley McDowall Conference Room
Banquet seating is one of several seating arrangements to accommodate people in events like weddings, meetings, conferences…etc. In banqueting style seating, round tables are spread evenly throughout the space. 8-10 people can seat around each table, and the people around a table are generally familiar with each other or they share similar interests or project goals.
CLASSROOM
- Up to 40 pax
- Henley McDowall Conference Room
Classroom-style seating features multiple rows of horizontal tables and chairs. All tables face towards a focal point, normally towards the speaker or the front of the room.
HOLLOW SQUARE
- From 24 - 30 pax
- Henley McDowall Conference Room
A hollow square seating plan uses rectangular tables arranged to create a square. Because of the empty space in the middle, all guests can see each other while maintaining a comfortable distance. Use this event seating for eating meals, working on laptops or smaller collaborative meetings.
CLUB LOUNGE
- Capacity varies depending on layout
- 4th Floor
Located on the 4th floor, the lounge offers another unique option for your event. Perfect for your group lunch, awards ceremony, staff party or meeting. It is outfitted with a bar, DJ loft, disco lights and fully air conditioned.
Elliot's Restaurant
- Capacity varies depending on layout
- 4th Floor
Elliot’s restaurant on the 4th floor, offers an indoor-outdoor venue option. Suitable for luncheons, dinners, wedding receptions and parties.
POOL DECK
- Capacity varies subject to setup requirements
- 4th Floor
Located on the 4th floor, we have an upper and lower pool deck which makes it perfect for your group cocktail or outdoor party. Our setup includes a mobile bar and food station, seating and cocktail rounds.
ROOFTOP POOL
Located on the 4th floor, this spa pool and Jacuzzi is exclusive for hotel guests.
24hr Gym
Located on the 1st floor, our air conditioned quaint gym is equipped with the core equipment.
Restaurants, Bars
Choice of two restaurants and three bars serving delicious food and fun cocktails.
Conference facility
Our Spa is located on the 1st floor and offers facials, massages, waxing, manicures and pedicures.
